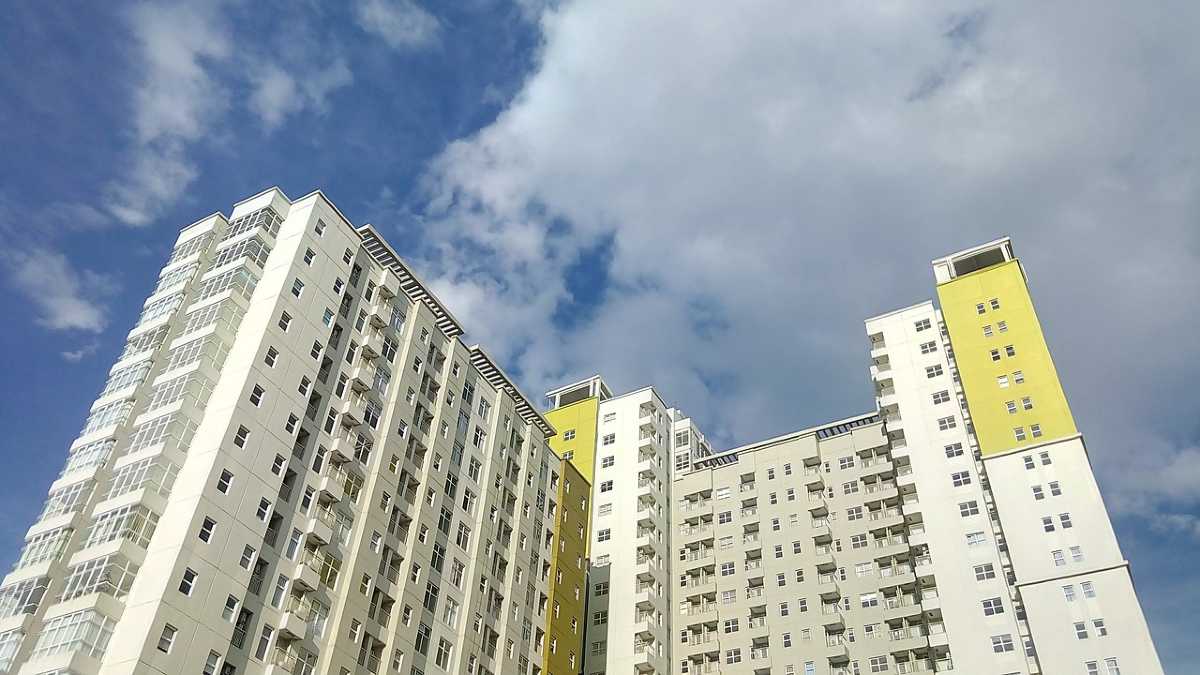
Despite the fact that in Latam the fire regulations are almost nil, it is essential to follow the recommendations that offer greater safety in this class of structures.
By Jaime A. Moncada, PE*
The most iconic recent fire in apartment buildings occurred on June 14, 2017 at Grenfell Tower in London. This 24-story building caught fire resulting in 72 dead and 70 injured, from a malfunction of a fridge-freezer on the fourth floor, which quickly spread to all floors on the outside of the building.
The cladding of the building, which included an air gap between the exterior cladding and a combustible insulation attached to the concrete façade, as shown in the attached photo (see photo 1), allowed a stack effect contributing to the speed in the advance of the fire. The fire lasted about 60 hours and more than 250 firefighters and 70 fire trucks were involved in fire1.
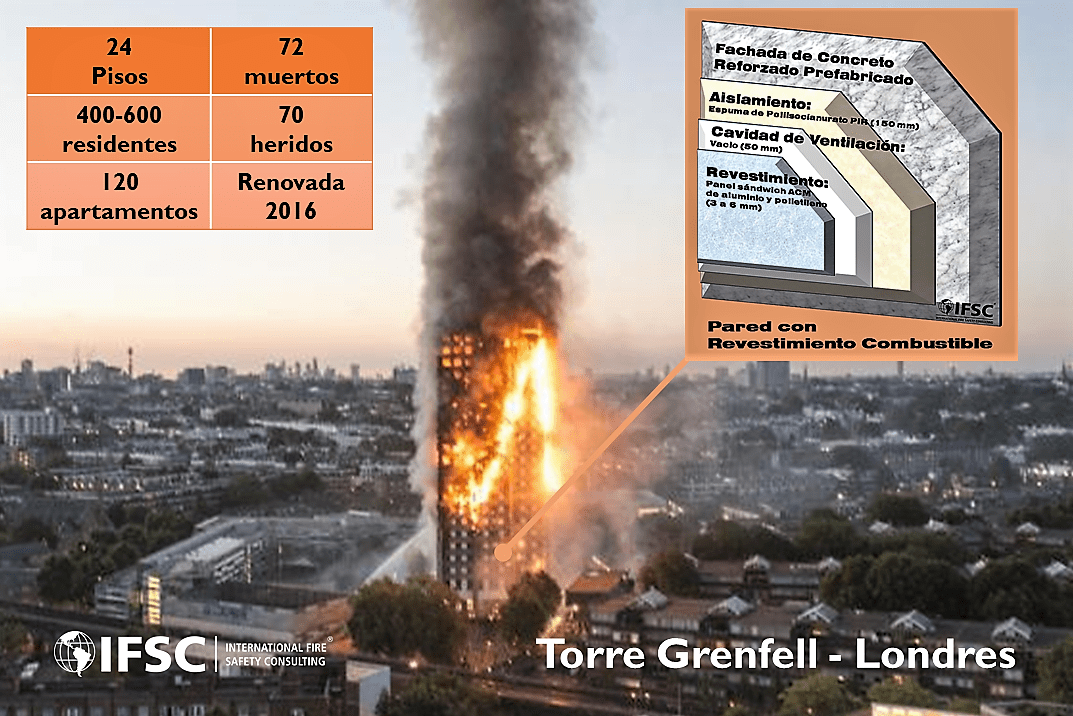
This building did not have automatic sprinklers, had only an evacuation ladder and residents had been instructed, in the event of a fire, to stay in their residences, a process called 'shelter in place', in the language of fire safety. Following the Grenfell Tower fire, automatic sprinklers are now required in England on existing buildings of more than 10 floors, but the addition of a second evacuation route could not be approved by the local legislature.
The installation of finished exterior fuels was banned in new buildings over 18 m high. However, two years after this tragedy it was estimated that there were about 16,000 apartments with combustible facades, although the government has allocated approximately 500 million dollars to eliminate these facades of public housing buildings2.
Fire Safety Regulations
In most of Latin America, fire protection has not been regulated in apartment buildings. As was evident after the Grenfell Tower fire, it is difficult to legislate fire safety in residential buildings and perhaps easier to regulate fire safety in industry or commercial buildings.
One limitation is the perception of the increase in the cost of housing that human safety and fire protection systems could entail. However, throughout Latin America we continue to build apartment buildings, increasingly tall and slender, with a single evacuation outlet, often fully open, without smoke alarms, or automatic sprinkler systems. Although we have had frequent fires, fortunately we have not had a fire with many dead. But I'm not sure that in the future we will still be so lucky.
Fire safety in apartment buildings includes two important aggravating factors to the safety of their occupants. First, that the occupants may be sleeping during the development of the fire and second that they have to traverse an interior corridor, during evacuation, which can expose them to smoke and heat in a fire. To provide an idea of how these types of occupations should be protected, here is a simple summary of the requirements that exist in the NFPA regulations, which may include additional exceptions:
- Automatic sprinklers: A new apartment building must be fully protected by rapid response sprinklers. A building up to four stories and 18.3 m high can be protected with sprinklers designed in accordance with NFPA 13R. Under specific limitations, sprinklers can be removed from bathrooms and closets, unless the closet houses a washer, dryer, water heater, or an UMA. A control unit for each sprinkler system must be installed on each floor of the building, usually within the emergency staircase. The garbage shot should also be protected with sprinklers.
- Connections for hoses: NFPA also requires the installation of hose "connections" instead of "hose-equipped cabinets." This connection is called the Class I Water Column. This system is required in buildings with four or more floors if they are protected with sprinklers, when they have three or more floors without sprinklers, or when basements exist. The Class I System provides a column or upright on the evacuation ladder, typically 6 inches (152 mm) in diameter, loaded with pressurized water, with hose connections 2-1/2 inches in diameter (64 mm), with a hose reduction of 1-1/2 inches (38 mm).
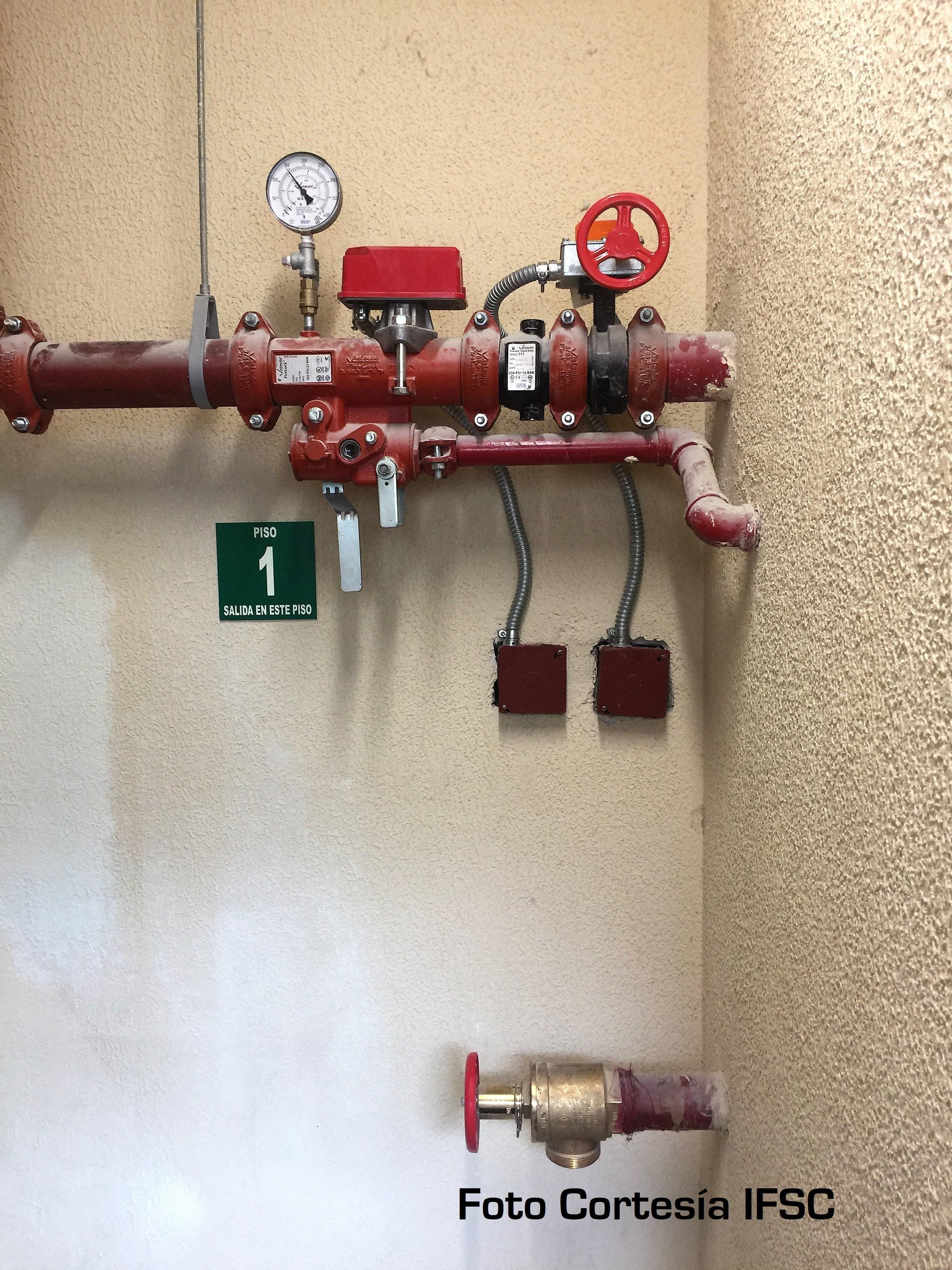
Image - Connection to the sprinkler control unit and with Class I connection for hoses.
- Alarm and detection system: NFPA does not require smoke detection systems in apartment buildings, but smoke alarms must be installed in each room and in the corridor connecting the rooms. A 'smoke alarm' is similar to a 'smoke detector', but unlike this one it is not connected to the alarm panel.
The smoke alarm is an individual detector (single station), which is connected to the electrical source of the apartment and includes a battery as secondary energy, which when operating immediately initiates a low-frequency alarm, designed to wake the occupants of the room.
A manual alarm system (pushbuttons and visual and audible notification) should be installed in apartment buildings with more than three floors or 11 apartments. In enclosures that have chimneys or combustion equipment, CO detectors should be installed. NFPA regulations only require smoke detection in the elevator lobby, elevator room and depending on the design of the air conditioning system, smoke detectors may be required in the air ducts.
- Pressurization of stairs: NFPA requires these systems on evacuation stairs in high-rise buildings, unless the staircase is exterior or the entrance to it has a pre-ventilated lobby.
- Fire sectorization: Another important issue is the definition of the type of construction that the building must have, from the point of view of its resistance to fire. Regulation3 limits the area per floor, the height and the number of floors that a building can have depending on its type of construction.
Evacuation corridors and dividing walls between apartments should have 1/2 hour of fire resistance. The door of the apartment opening to the corridor should have 20 minutes of fire resistance. Windows above the door, transfer grilles or airflow control blinds are prohibited between the apartment and the evacuation corridor. Vertical ducts and rooms with special hazards such as laundries, maintenance rooms, garbage disposal rooms, etc. must have 1 hour of fire resistance.
- Evacuation: Evacuation is an issue that to solve it correctly requires an evacuation calculation for the building, in which the specific requirements for the evacuation routes (location, quantity, width, distance) are established. NFPA requires lighting in evacuation media and exit signage.
- Fire extinguishers: Fire extinguishers are not required in residential units or in the corridors of the building, but they are required in risky areas such as rooms with equipment with boilers, laundries, maintenance or storage areas, and in garbage collection rooms.
- Elevators: Elevators must comply with ASME A.17.1. Because an elevator could stop on the fire floor or combustion products enter the elevator shaft, NFPA requires that a re-call of the elevators be initiated following the operation of smoke detectors in the elevator lobbies, or in the elevator machine room. This is called Phase I Emergency Re-call Operation and allows elevators to automatically be out of normal service in a fire, and through Phase II to be available only for the operation of firefighters.
Existing apartment buildings
Although new buildings must be protected with sprinklers, without exception, in existing apartment buildings NFPA allows four protection options:
• Option 1: Building without any protection, whether these sprinkler systems or detection and alarm systems.
• Option 2: Full building protection with a smoke detection and notification system.
• Option 3: Partial protection of the building with sprinklers, especially in the evacuation corridor, stairs and the entrance lobby to the apartments.
• Option 4: Protected building entirely with an automatic sprinkler system in accordance with NFPA 13.
An important concept for options 1 through 3 is that firefighters can extract occupants trapped, by the façade, during a fire. In this sense there must be an exterior door or window easily operable from the inside with a free opening of not less than 0.53 m2. This exhaust medium is acceptable if it meets one of the following criteria: the window must be within 6.1 m above the outside level; the window must be directly and externally accessible to firefighters; or the window or door should open onto an outside balcony. The following table is a simple summary of the protection criteria for each option.
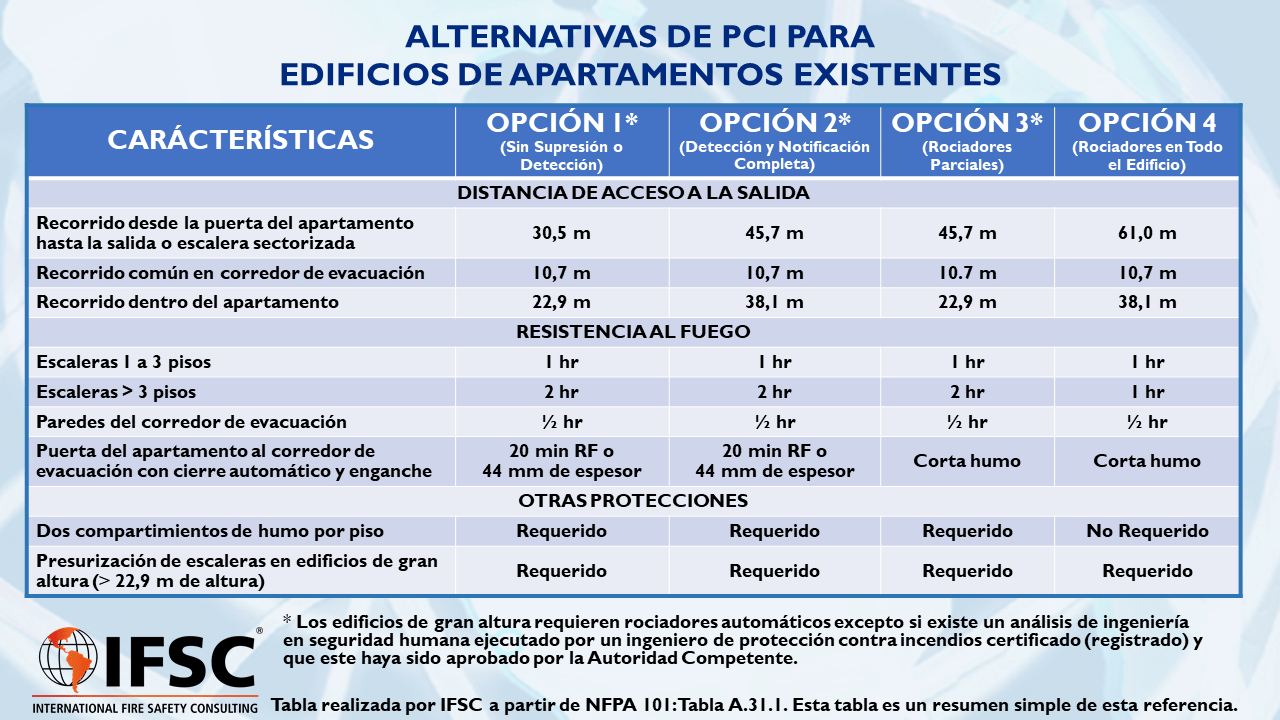
Footnote:
1 . Heathcote, Edwin. (17 June 2017). "London tower block's refurbishment raises fire safety questions". Financial Times.
2. Verzoni, Angelo. (July August 2019). "Delayed response". NFPA Journal. Edition.
3. These criteria are found primarily in the Building Code, which throughout the United States is the International Building Code (IBC), published by the International Code Council.
 * Jaime A. Moncada, PE is a director of International Fire Safety Consulting (IFSC), a fire protection engineering consulting firm based in Washington, DC. and with offices in Latin America. He is a fire protection engineer graduated from the University of Maryland, co-editor of the NFPA Fire Protection Manual, former vice president of the Society of Fire Protection Engineers (SFPE), who for 15 years directed NFPA's professional development programs in Latin America. Moncada's email address is [email protected].
* Jaime A. Moncada, PE is a director of International Fire Safety Consulting (IFSC), a fire protection engineering consulting firm based in Washington, DC. and with offices in Latin America. He is a fire protection engineer graduated from the University of Maryland, co-editor of the NFPA Fire Protection Manual, former vice president of the Society of Fire Protection Engineers (SFPE), who for 15 years directed NFPA's professional development programs in Latin America. Moncada's email address is [email protected].







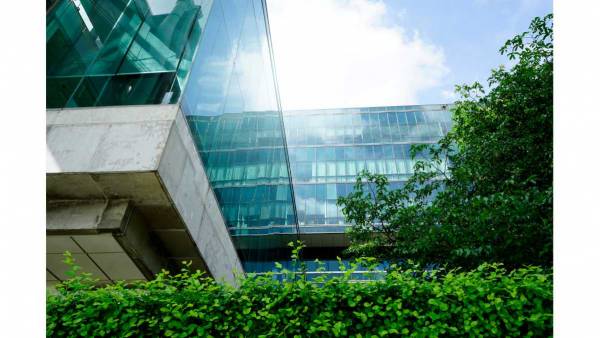
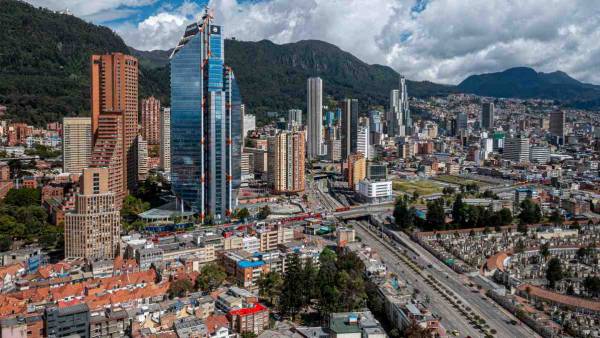



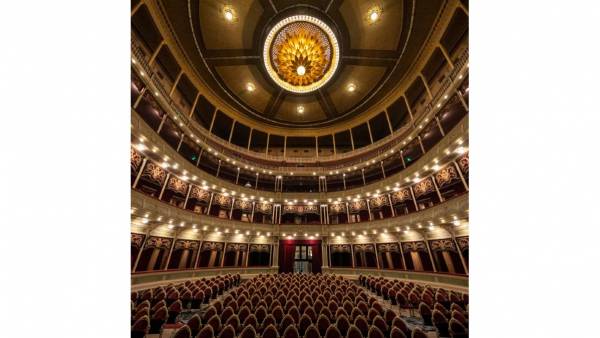
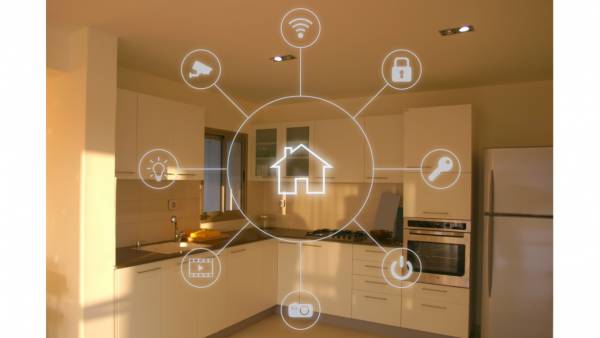
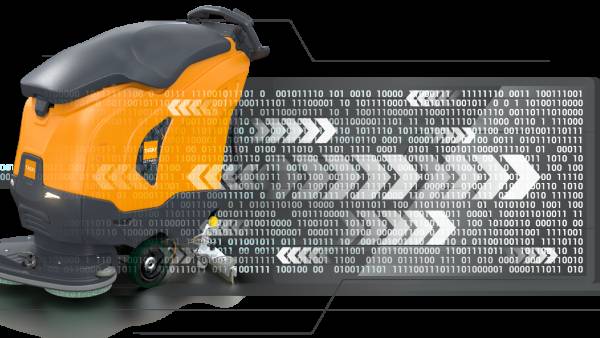
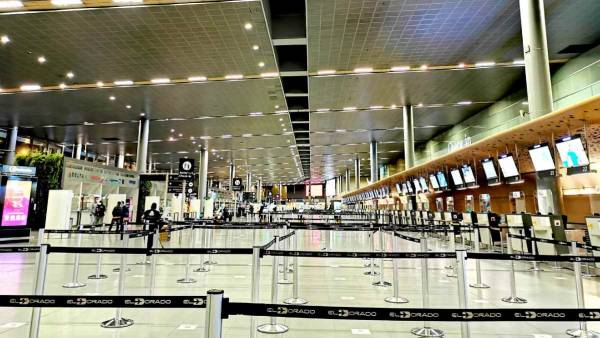
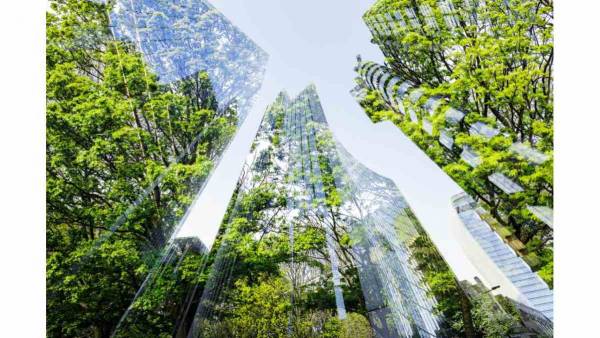









Leave your comment