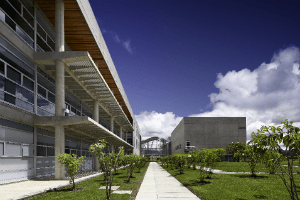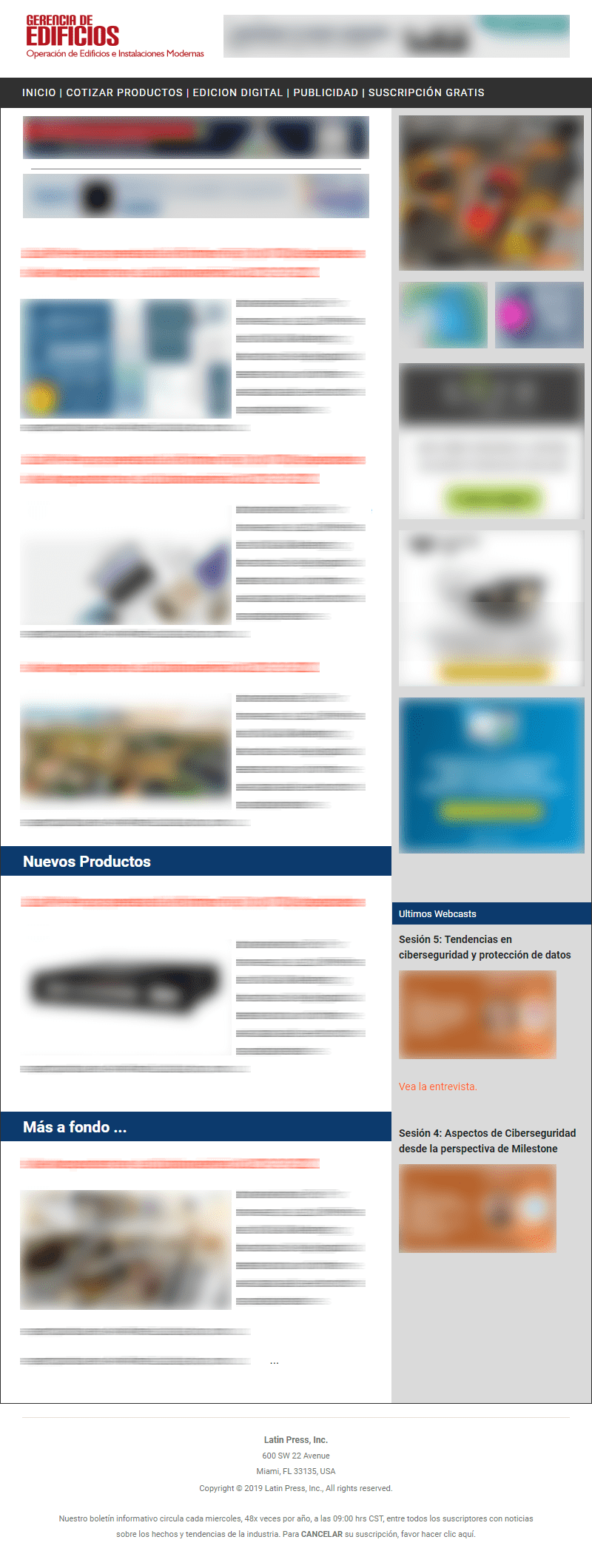 There is no better way to learn than through practice and example, so learn about the strategies that led Alpina to obtain the LEED Silver certification.
There is no better way to learn than through practice and example, so learn about the strategies that led Alpina to obtain the LEED Silver certification.
By Alejandra García Vélez
The Alpina Building, located in the nearby municipality of Bogotá de Sopó, is part of a growing group of facilities in Colombia that have achieved LEED certification, in its case Silver category.
The company Arquitectura e Interiores, specialized in the creation of corporate spaces, was in charge of the design and advice for this company to achieve this objective, so GESTIÓN DE EDIFICIOS spoke with spokespersons of the company about the different aspects of the design process of the spaces of the offices of Alpína.
The beginning
As explained by AEI, due to the constant growth of Alpina, and the logistical benefits of centralizing its offices, the company decided to move to the town of Sopó, where the company was founded and one of the largest industrial plants in the country is located.
Currently, Alpina's offices are divided between the municipality of Sopó and the industrial zone of Bogotá. This project in Sopó has an area of 11,200 square meters and houses about 200 employees. From the conception of the project Alpina was interested in having more sustainable constructions and headquarters being one of the first companies in Colombia with the initiative of certifying its offices in sustainable construction, that is, obtaining the LEED seal.
This process began in 2007 with its conception and construction was completed in 2011.
Building Management: Could you describe in detail what the project consists of and what kind of systems were implemented?
AEI: From the beginning one of the objectives of the new headquarters was to have a sustainable and environmentally friendly space in search of a LEED certification, therefore a building was designed with parameters that emphasized the rationalization of the use of natural resources and that gave the necessary score to achieve the certification. Important axes were worked from the perspective of sustainability that were:
- A project connected to the community and in favor of reducing the use of the car
- A project focused on saving energy and water consumption
- A project focused on the recycling and rehabilitation of the lot
GDE: In what type of installation was the project carried out and what are its characteristics?
AEI: The formal and architectural arrangement responded to the multifunctionality of the project. It was essential to manage four independent blocks. These are faced in pairs and grouped by a central axis that becomes the articulation of the project. Each of the three-story blocks manages a specific function (corporate, operational, auditorium and cafeteria) where 200 people work.
The central axis is undoubtedly the most striking element within the project, expressing a radical image that contrasts with the austerity and cleanliness of the design of the four blocks. The central volume also becomes the driver of the project's growth.
GDE: What were the main innovations or design features used in this property?
AEI: Being the first project in Colombia that was designed with sustainability specifications there was an opportunity to innovate throughout the project, however I think what stood out most in that sense was the way in which the lake was conceived, which was designed to use rainwater and supply all the facilities.
This lake has 1,300 cubic meters and is designed to capture as much rainwater as possible, implementing a specialized drainage system that was designed with the figure of the skeleton of a fish. Water from the roofs of buildings and paved areas reaches the lake through an independent piping system.
The water captured in the lake is treated with a sand filter and used for the fire network, the irrigation of the gardens and the use of bathrooms. The project substantially reduces the use of drinking water. The precipitation of the area and the storage volume of the lake guarantee the availability of water for a period of 25 years.
GDE: What other materials and techniques were used?
AEI: In the construction, materials with recycled content were specified, in order to mitigate environmental impacts produced by the extraction of virgin raw material.
Most of the materials used in the construction are extracted, manufactured and distributed in areas close to the work, promoting the local industry and reducing the use of fossil fuels in the transport of materials.
We tried to have large green areas versus hard areas, use of native or adapted spaces that do not require irrigation systems. Automation for ventilation and lighting and spaces with high exposure of natural light.
Being a project that from the beginning was conceived with a clear objective of certification, it was very important to have materials with the characteristics that we mentioned in the previous point. Architecture and Interiors always try to use this type of materials, in this project we were especially rigorous. For example, 50% of the wood used in the project is extracted from forests certified by the FSC (Forest Stewardship Council).
GDE: What system and equipment were installed and what are its benefits?
AEI: Installed equipment includes:
- Spaces with high occupancy rate have lighting controls that not only improve the comfort of users, but also improve the energy performance of the project.
- The use of CFCs as refrigerants was eliminated and other environmentally friendly alternatives were used.
- Most of the spaces occupied regularly and that have a high flow of users, use natural light and exterior view.
-Spaces with high occupancy rate have Co2 sensors and high air renewals.
Thermal comfort is generated for end users through a mechanical design following the ASHRAE 55-2004 standard.
GDE: What advantages have you found in this process, or how has the end customer benefited?
AEI: The client has a friendly space for its collaborators and visitors. A huge advantage is that the type of practices seen in this project encourage a culture of responsibility with the environment and this is the most important thing when a project is certified, it is not only to design and build it with specific characteristics of sustainability, it is to create culture with sustainable responsibility.
Companies usually when they have this type of buildings provide better lifestyle and health to their employees, so in many cases the levels of absenteeism due to diseases decreases.
GDE: Were there any technical or logistical difficulties in implementing the system?
AEI: In this case we had in our hands the first project registered in Colombia and international advisors were hired who had started on the subject. The crossing of information and remote work did not make things easier.
On the other hand, energy modeling was not so easy to do because it was coordinating many people and companies that were doing this for the first time, delivering all the information and understanding what savings the building could generate. This had to be done from scratch. In the end it yielded a 19% saving in energy that is very positive but the work was very strong.
Finally, it has been difficult for the USA to see that Colombia is in the tropics and we have no seasons, and unfortunately we are still being measured by this chapter. Although in Alpina the systems work perfectly, checking that here things worked with or without air was not an easy issue.
GDE: Regarding LEED Certification, what measures were taken to achieve this certification?
To obtain the LEED seal, applicant projects must be able to score points in different chapters and thus determine the level of certification that the project will receive – Certification, Silver, Gold or Platinum -. In the case of Alpina, the project obtained a score of 36 out of 69 points, among which it is worth highlighting a 40% reduction in water use and 21% reduction in energy use.
Among the measures to achieve this were:
- Rationalization in the consumption of electrical energy: including automation for ventilation and lighting and spaces with high exposure of natural light
- Rationalization in water consumption: use of rainwater, a hydro-sanitary system configured to work with rainwater that is collected from the project lake with approximately 1,300 cubic meters.
- Rehabilitation of the lot: large green areas versus hard areas, use of native or adapted spaces that do not require irrigation systems.
- Rational handling of materials during construction: most of the materials used in construction are extracted, manufactured and distributed in areas near the work, promoting local industry and reducing the use of fossil fuels in the transport of materials, in construction materials with recycled content were specified, in order to mitigate environmental impacts produced by the extraction of virgin raw material.











Leave your comment